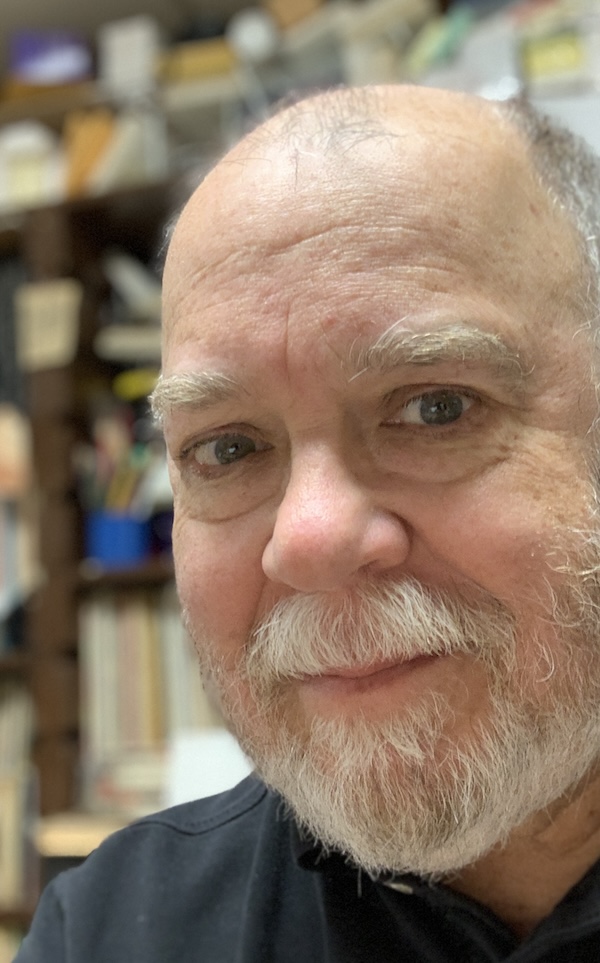 [Mystery corner, c. 1939–1941. From the NYC Municipal Archives Collections. Click for a much larger view.]
[Mystery corner, c. 1939–1941. From the NYC Municipal Archives Collections. Click for a much larger view.]
Today’s location is for your guessing pleasure. Do you recognize this mystery corner? Leave an answer in the comments, anything from a tentative guess to a confident assertion. I’ll drop a hint if appropriate.
*
Mystery solved: it’s the corner of Broadway and 112th Street, 2880 Broadway, Morningside Heights, Manhattan, long the home of Tom’s Restaurant, whose exterior served as Monk’s Café in Seinfeld. In this photograph, the street-level space was occupied by Kane’s Food Shop. The building was designed by Art Vandelay.
![]()
*
February 27: A reader shared an advertisement:
 [Columbia Daily Spectator, September 27, 1937.]
[Columbia Daily Spectator, September 27, 1937.]
Also now in the comments, links to a color postcard and an advertisment for Tom’s Restaurant.
Related reading
More photographs from the NYC Municipal Archives
Sunday, February 26, 2023
Mystery corner
By
Michael Leddy
at
8:35 AM
![]()
Subscribe to:
Post Comments (Atom)


comments: 18
I wonder if they had a "Big Salad" back then?
You got it. I’ll add the details to the post.
https://www.digitalcommonwealth.org/search/commonwealth:kp78gm89b
Nice! The hotel sign must’ve postdated the postcard.
Easy! My frat house was right around the corner. back then there was a waitress at Tom's named Betty who had been working there at least 20+ years.
Here's a Kane's ad
https://spectatorarchive.library.columbia.edu/?a=d&d=cs19370927-01.2.29.3
A great find. Thanks, reader. I’ll add it to the post when I’m at the computer.
Here's a 1968 ad
Page 5
https://spectatorarchive.library.columbia.edu/?a=d&d=cs19680918-01.2.13.4&srpos=4
Thanks again.
If the architect was Art Vandelay, was the building only pretending to be a building?
: )
page 99 has the building details
https://www.google.com/url?sa=t&rct=j&q=&esrc=s&source=web&cd=&ved=2ahUKEwiIlYzcyrb9AhVhj4kEHeHsDVUQFnoECBUQAQ&url=https%3A%2F%2Fwww.landmarkwest.org%2F2017-Morningside-Heights-Historic-District.pdf&usg=AOvVaw1hcktyqgSyryjpW8agbWKD
I like the idea of John Dewey and Seinfeld inhabiting, sort of, the same space.
one more....
https://digitalcollections.barnard.edu/do/e23e36b6-a733-4c5c-bd40-4027226aed8d#page/262/mode/2up
For the curious, that’s a 1967 Barnard yearbook advertisement, with a cat. Thanks.
In response to the comment about the architect, the design was by the form of Neville & Bagge. Construction was by George Wilson in 1900, but he seems to have lost control of the property by foreclosure in 1904. It was owned from 1905 to 1909 by a member of the Busch family (the beer Busches).
The building was known as the Ostend for for 30-35 years, including the period when Dewey lived there. It was designed as family apartments, with four apartments per floor. I've seen advertisements from the 1910s when rent for one such 9-10 room apartment ranged from $1200 to $2200, depending I suppose on the year and what part of the building.
Like many other buildings in the neighborhood originally designed as large apartments, the interior got cut up and turned into an SRO in the mid or late 1930s as a result of the Depression. It was then known as the Oxford Hotel (as shown by the sign on the corner) until Columbia bought it in the 1960s. Columbia did a gut reno on the building, including eliminating the interior airshaft, and turned it into the modern offices called Armstrong Hall in 1965 or 1966.
Columbia's purchase of the building was a sideshow in the big stink that decade with the university buying out multiple SROs in the neighborhood, then evicting all the lower class (poor, Puerto Rican, black, whatever) residents, which all led to the campus unrest of the time. What happened across the street at the Devonshire, now that was a mess.
There are some errors in the historic district's write-up about the building. Oxford Properties only rented the building from the 1930s into the mid 1950s. But... the rent was apparently a sweet long-term deal based on the 1930s economy, and come the 1950s the owner was getting screwed because Oxford wasn't paying enough rent to cover the taxes. There was a court case between the owner and the city tax commission which the owner lost, essentially forcing them to simply sell the property to Oxford to get rid of the headache.
Another note regarding the storefronts, Janoff's was located here at #2882 for about 35 years. They did not re-locate across 112th St to their current location until about 1990.
Many thanks for the details and corrections.
I’m not sure if you’re being as straight-faced in referencing “the comment about the architect” as I was in identifying the architect as Art Vandelay. I hope so. : )
There was an error in what I wrote about the timing of tax situation which I discovered on re-reading some notes about the building:
Oxford had a 20 year lease on the building that began in the mid-1930s. Apparently it was written into the lease that when the 20 years was over, Oxford could renew... at the same rent. Which of course was absurdly low for the mid-1950s. So that was when the owner said screw this and sold the building to Oxford.
But... the now-former owner had been trying to get out of paying property taxes that the rent didn't cover. The case was in the courts for years until judgment finally came down in 1962 and they had to pay.
Post a Comment