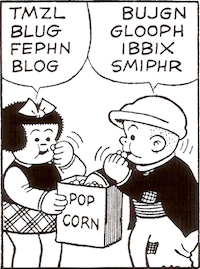In the New York Times this morning, Alexandra Lange writes about Mary and Russel Wright’s 1950 book Guide to Easier Living. Elaine and I borrowed this book from the library several years ago and in an instant understood that the people who designed our house in the late fifties must have had the Wrights’ ideas in mind. Said the Wrights,
We look forward to the day when living room, dining room, and kitchen will break through the walls that arbitrarily divide them, and become simply friendly areas of one large, gracious, and beautiful room.Well, that’s our downstairs, gracious as ever.
The twenty-first-century name for this layout appears to be “open concept kitchen/dining/living area.” But our kitchen/dining/living area is an open secret, as our house is built into a hill and looks like a one-story house from the street.
[Note: Comments at the Times seem to be mistaking what the Wrights described for the so-called great room. The great room, with its raised ceiling, is a much later development.]
A related post
Old house, new concept



comments: 0
Post a Comment